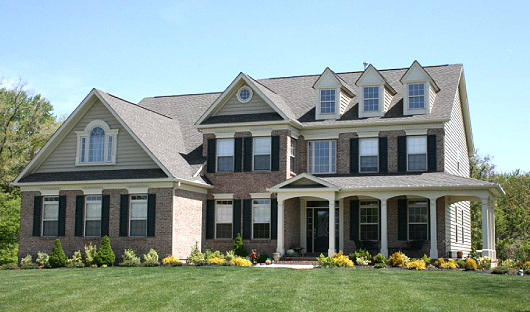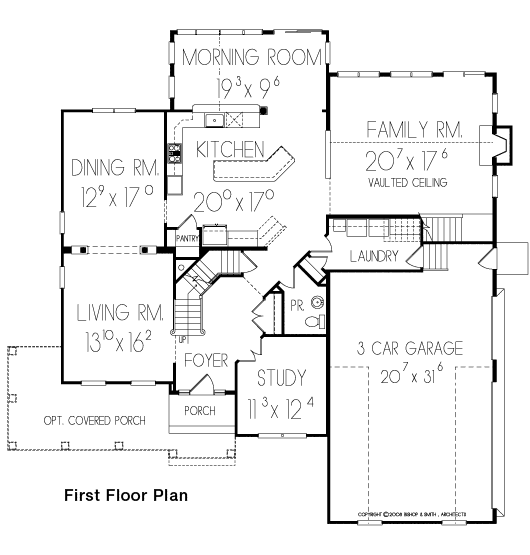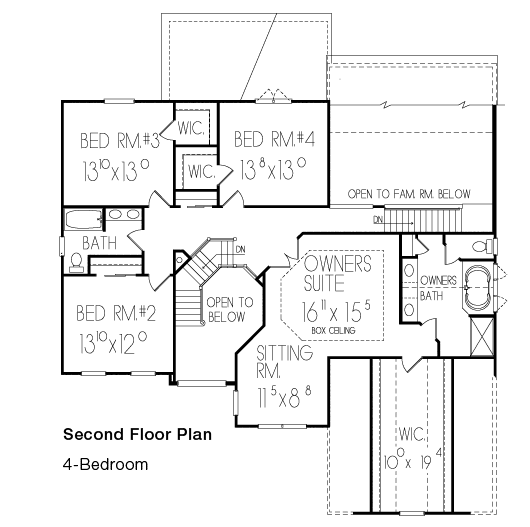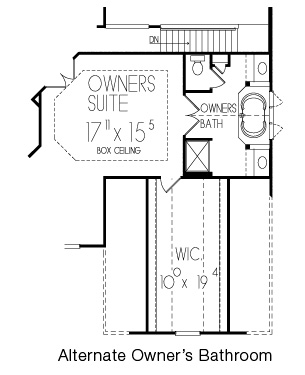The Glenhaven
Spacious and elegant, this 3,646 sq. ft. efficient design features a dramatic two-story foyer with angled staircase leading up to a Master’s Suite oasis with private bath. The large upper floor space makes this home easy to accommodate a growing family or guests. Downstairs enjoy formal living and dining rooms, gourmet kitchen, private study, and expansive family room.
All of our homes have the option to design custom elevations.
The Glenhaven features:
- 4 bedroom
- 2.5 / 3.5 baths
- 3,646 sq. feet of living space




